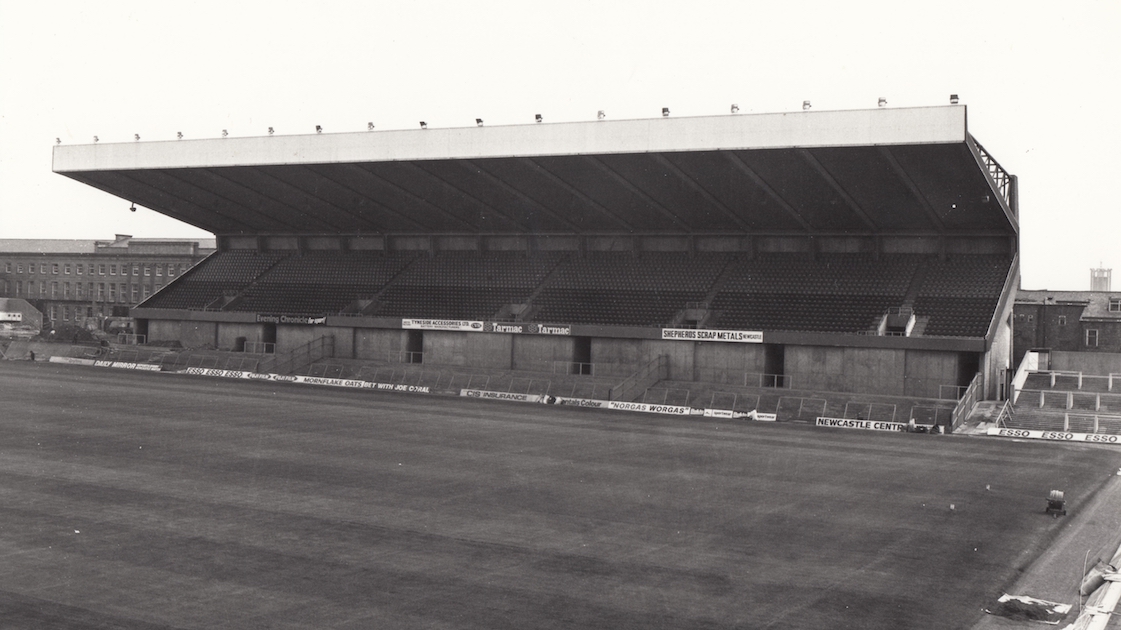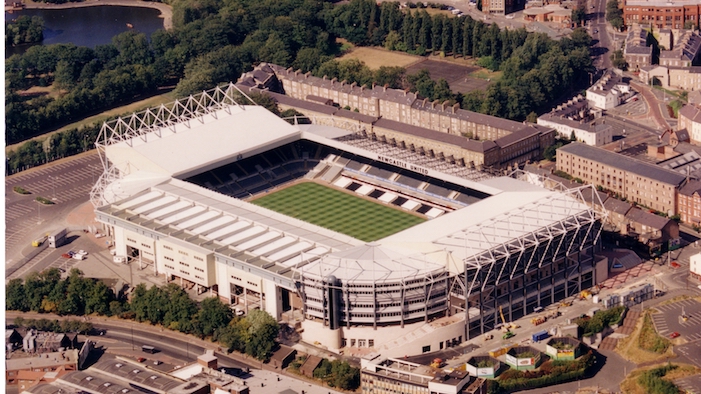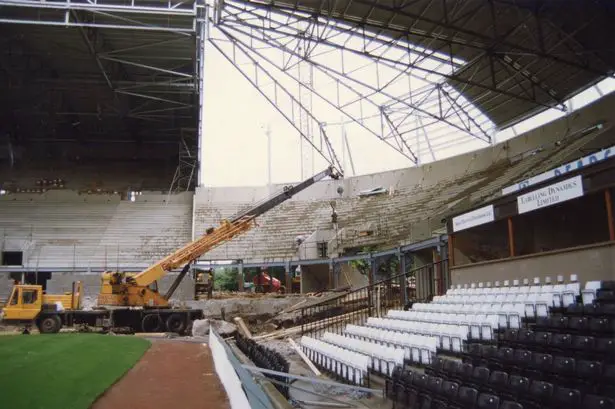St James’ Park. The home of football to you and me and a 52,000 seater stadium that sits in the heart of our great city, yet it’s gone through several changes over the years.
Back in 1892, Newcastle East End and West End FC – the city’s two heavyweights – not only merged but took up residence at St. James’ Park.
The ground’s first major development then took place five years later, seeing the ground’s capacity rise to 30,000 – but this was only the start, as it became a ‘state-of-the-art’ venue in 1905 and able to house up to 60,000 supporters.
A swimming pool was even fitted in at this point and Archibald Leitch proposed further changes in the 1920’s – a renowned architect whose work can still be seen at Everton’s Goodison Park, Fulham’s Craven Cottage and in the impressive brickwork that makes up Rangers’ Ibrox Stadium in Glasgow.
That said, planning disputes meant his big plans for St James’ Park never got off the ground, with us instead adding a simple roof to the Leazes End in 1930 – leaving large areas of the stadium uncovered.
Two decades on, floodlight pylons were added in 1953 and a 2-0 win over Celtic followed as a 42,000 crowd saw Chilean international George Robledo score twice against the Hoops.
Five years later the floodlights were given a significant upgrade, as the club paid £40,000 to insert four 190ft pylons – a feature which made them the ‘biggest and best’ in the country to illuminate the city’s skyline.
The next decade saw few changes and a constant battle for planning permission – meaning the club briefly considered moving to a new ‘home’ – however a breakthrough arrived in 1971.

Denis Howell – the Minister for Sports at the time – intervened and passed plans worth over £1m, seeing the club begin ‘phase one’ of construction on the new East Stand.
The new stand was erected in 1973, however this would be the only phase completed in that period, with the recession severely impacting the club’s finances.
Another blow then came our way five years on in 1978. The Leazes End was demolished with plans to rebuild put in place, yet relegation at the end of the 1977/78 season saw this fall apart.
More bad news then arrived a decade later, with the tragic fire at Bradford’s City’s Valley Parade not only killing 56 fans, but seeing several Edwardian structures be identified as potential risks to public safety.
As a result, our West Stand was pulled down in 1987. That put an end to its 82 years of service, yet it was replaced by the Milburn Stand in 1988 – a two tiered structure named after the great Jackie Milburn.
Four years on, Sir John Hall’s arrival at St James’ Park brought success and ambition both on and off the pitch.
Not only was Kevin Keegan at the helm, helping us become one of the most adventurous clubs in the country, the Sir John Hall stand was built in 1993, with this followed by us filling in the corners of the stadium.
This meant we could boast a first-class all-seater stadium with a capacity of 36,610 by 1996, seeing St James’ Park play host at Euro 96.

After trying and failing to build a bigger ground on Leazes Park, a stunning construction was put forward soon after Freddy Shepherd took the reigns in 1997.
Expansion plans were given the green light in 1998 and the £43m construction was completed in the year 2000, turning the ground a 52,000 seater stadium and the stunning cathedral on the hill we know and love today.
While St James’ Park remains one of the classic footballing arenas in the game, there’s some weird and wonderful ones about!
See some of them below, featuring a Swiss stadium on top of a mountain, a Serbian ground built on top of a shopping centre and another in Croatia in the middle of a crater!







